
Discreet line
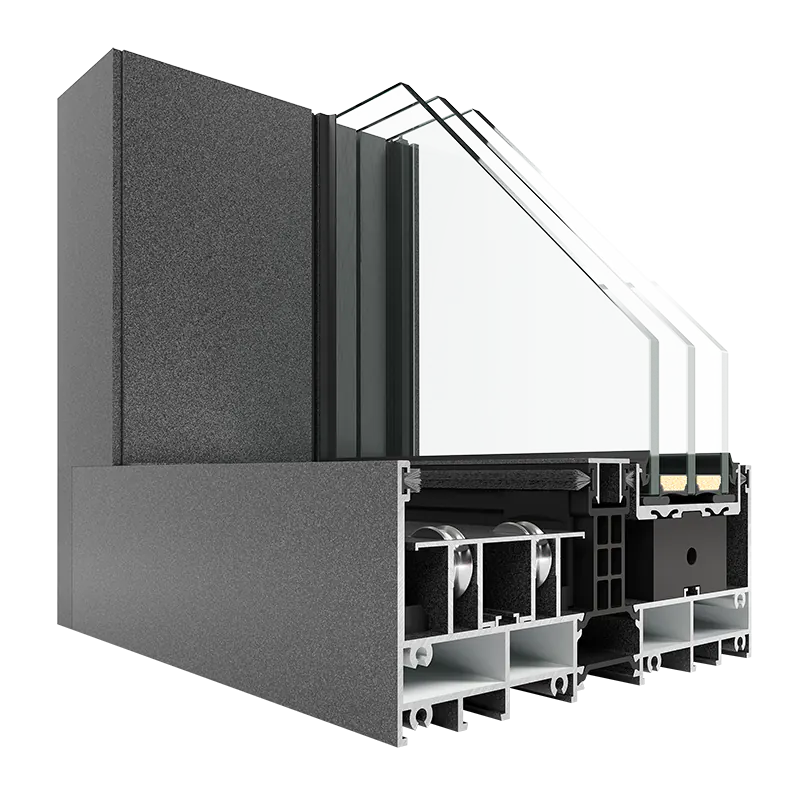
Aluminum sliding doors that discreetly connect the interior with the area surrounding the place of residence. The frame profiles are hidden in the walls, ceiling and floor, and the sash profiles in the lower and upper part of the frame. The view is not obscured by the post, which is only 25 mm wide.
SkyLine is a solution based on very narrow profiles that allows you to create large-size glass walls. Choosing a drive with an actuator or locking on the post makes the sash profiles invisible also on the sides of the sliding door. Thanks to this, the structures allow you to fully enjoy the observation of the surroundings of the house.
SkyLine is a solution based on very narrow profiles that allows you to create large-size glass walls. Choosing a drive with an actuator or locking on the post makes the sash profiles invisible also on the sides of the sliding door. Thanks to this, the structures allow you to fully enjoy the observation of the surroundings of the house.
Powder coating is a process in which powder paint is applied to an aluminium profile using the electrostatic spray method. The powder-coated element is placed in an oven heated to a temperature of about 200°C. This causes the powder to melt and then the coating to harden. Powder coating makes it possible to obtain a durable and smooth coating with no defects in the form of wrinkles or stains. Wood-like colours are created by transferring the pattern from the foil (with the pigment applied to it) to aluminium profiles in the sublimation process.
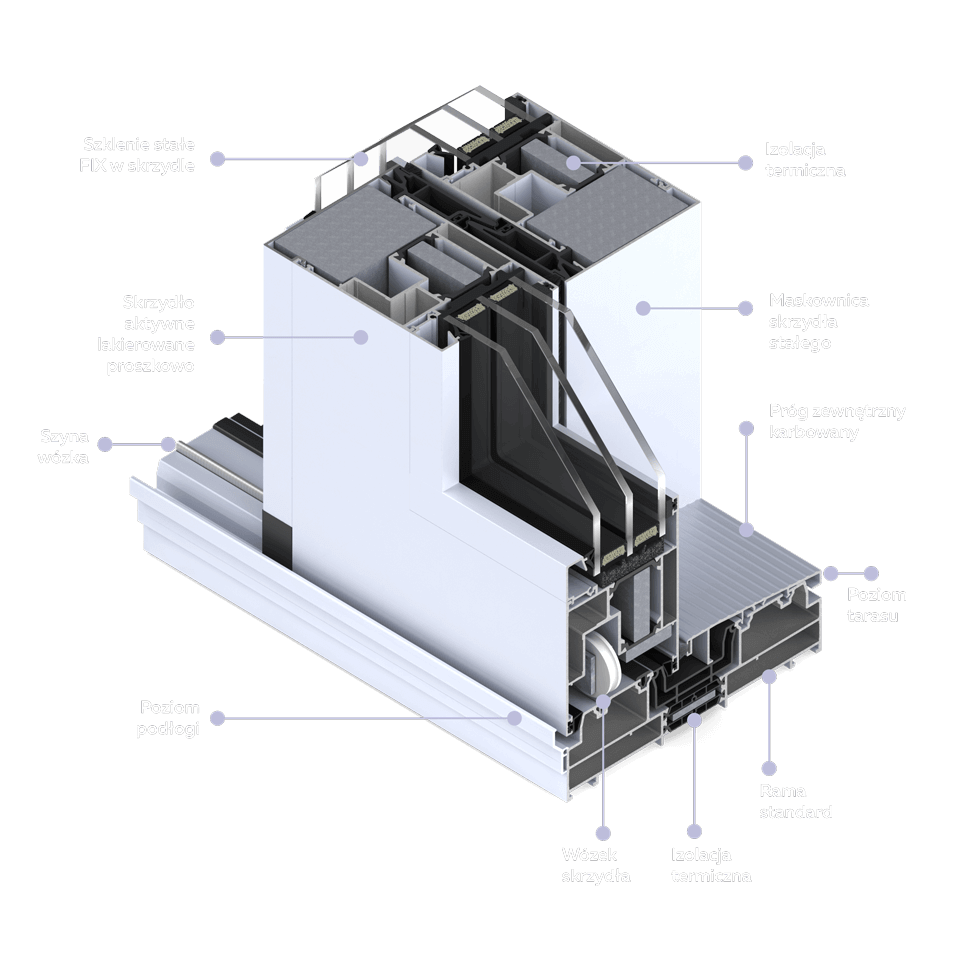
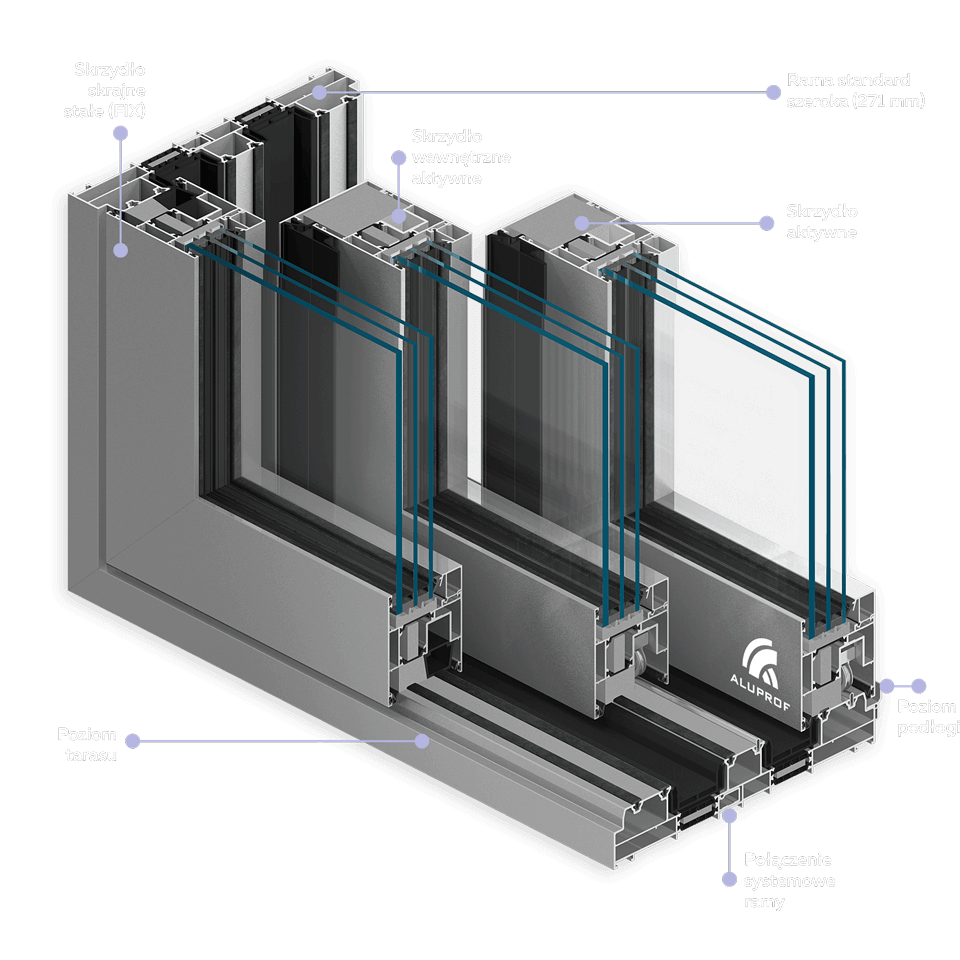
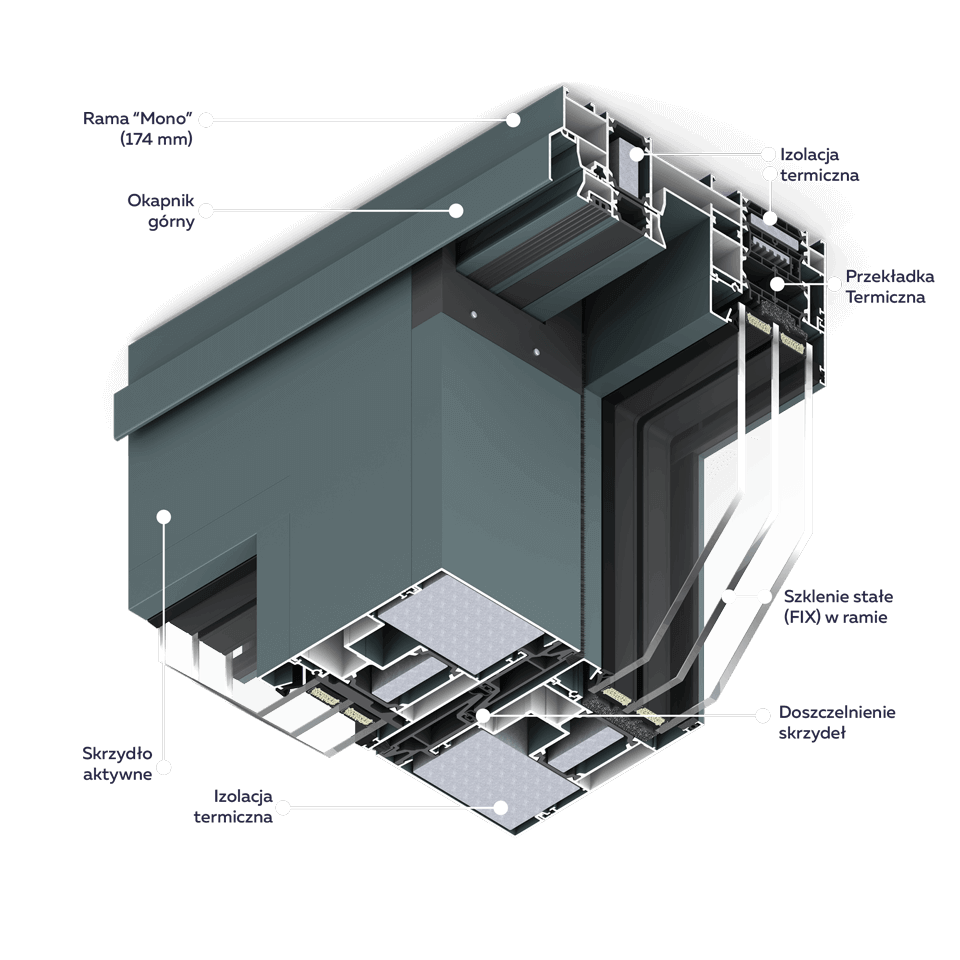
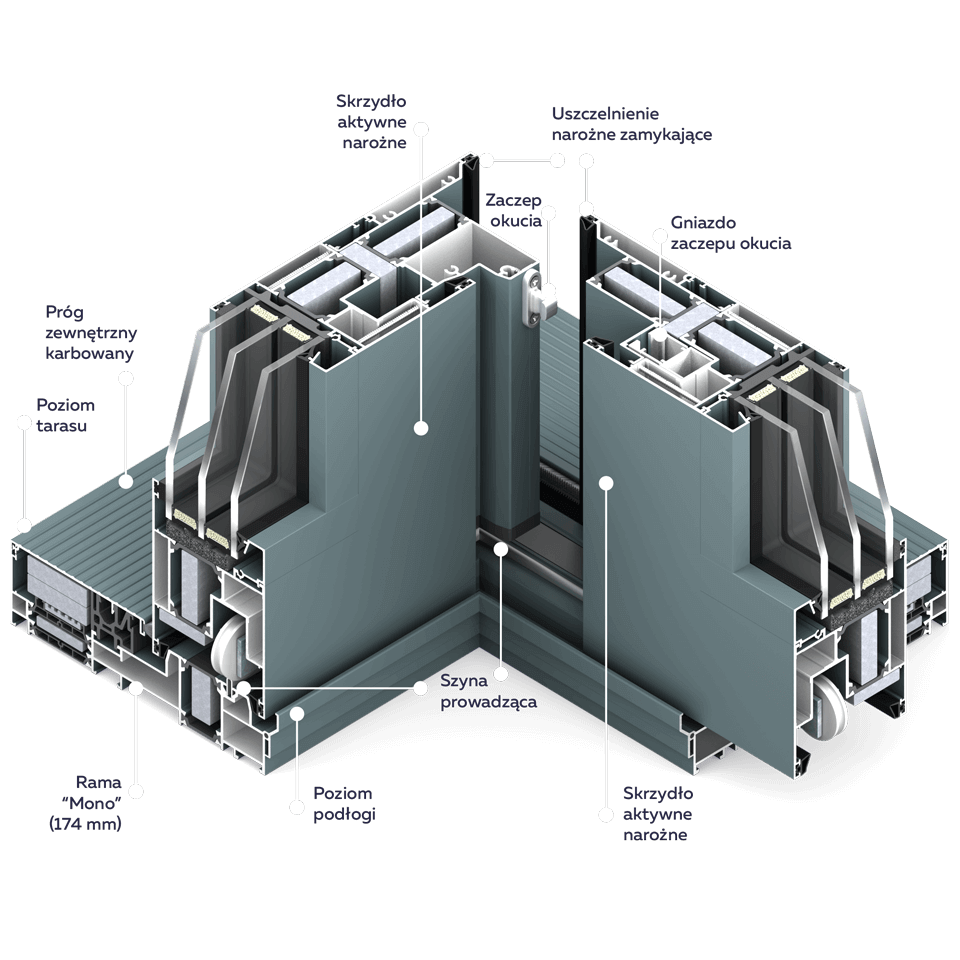
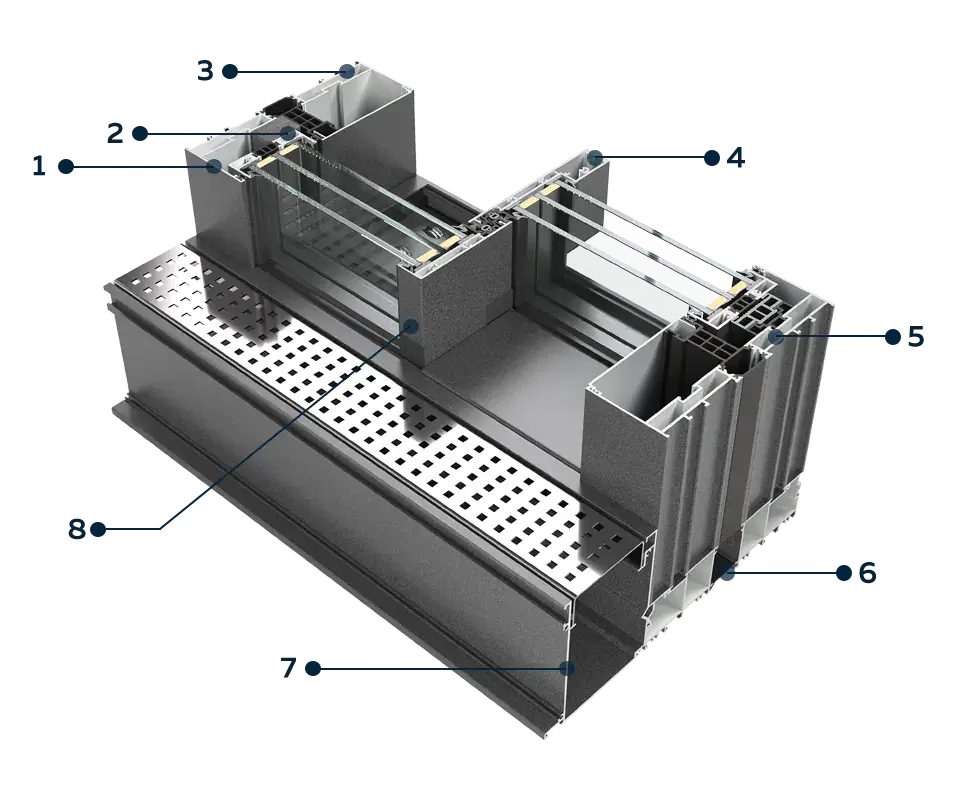
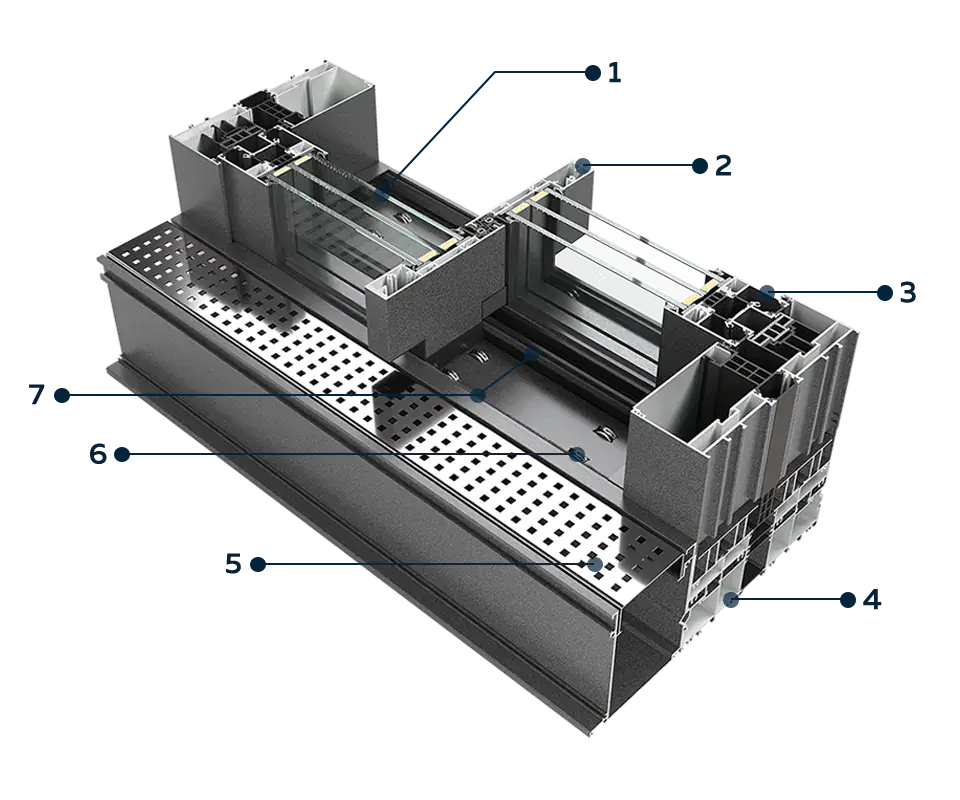
Ud = 0.80 W / m²K
for doors with a leaf size of 2049 x 3441 mm with glass Ug = 0.5 W / m²K and a warm frame
Lt = 74 %
for SUPERtermo 0.5 glass
with a new, brighter thermal coating
G = 53%
for SUPERtermo 0.5 glass
with a new, brighter thermal coating
It withstands a pressure of 1200 Pa caused by a wind speed of 158 km/h .
It is impermeable to water in heavy rain with a wind speed of 97 km / h .
Rw = 35 dB to 46 dB
depending on the acoustic glass
CONTACT
FIND A SHOWROOM
Ms's Network of Authorized Showrooms is ready to serve customers.
Our specialists will answer your questions, prepare an offer and allow you to book windows for a specific date.
A simple application that will allow you to get an idea of the prices of MS windows